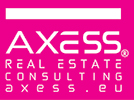See all 20 photos
Vue d’ensemble
- Updated On:
- 23 October 2023
- 6 Bedrooms
- 3 Bathrooms
- 375.00 m2
Description
SOLLEVELD 73
Energy
- Energy certif. class:E+
- Energy consumption:212 kWh/m².year
- CO2 emission:42 Kg/m².year
- E total:18874 kWh/year
- En. cert. unique code:20210419-TEST
Particularities
Building
- Construction year:1963
- Number of garages:2
- Renovation:2000
- Type of roof:Slooping roof
Basic Equipment
- Access for people with handicap:No
- Type (ind/coll) of heating:Individual
- Elevator:No
- Type of heating:Gas
- Type of kitchen:Semi fitted
- Bathroom:Shower in bath
- Type of double glass windows:Thermic and acoustic isol.
Ground details
- Orientation:South
- Type of environment:Residential area
- Type of environment 2:Quiet
- Orientation of the front:North
- Orientation of the ground (terrace):South
- Orientation of the garden:South
- Flooding type:Not located in flood area
General Figures
- Width at the street:7
- Number of toilets:3
- Number of showerrooms:3
- Width of front width:7
- Number of terraces:2
- Orientation of terrace 1:South
Technical Equipment
- Type of frames:Vinyl
Charges & Productivity
- Property occupied:No
Type Of Equipment & Evaluation
- Type of floor covering:Tiled
Cadaster
- Land registry income (€):3254
Certificates
- Yes/no of electricity certificate:Yes, not conform
| Area | Size |
|---|---|
| built surface | 410 m² |
| terrace 2 (surf) | 35 m² |
| room 1 | 15.38 m² |
| room 2 | 15.38 m² |
| room 3 | 15.38 m² |
| room 4 | 12.83 m² |
| room 5 | 12.83 m² |
| terrace 1 (surf) | 3.5 m² |
| living room | 25.21 m² |
| kitchen (surf) | 9.28 m² |
Downloadable documents
- CERT ELECTRIQUE 20210003425_FR.pd_.pdf
- CERT ELECTRIQUE 20210003426_FR.pd_.pdf
- CERT ELECTRIQUE 20210003427_FR.pd_.pdf
- PEB 1er etage.pd_.pdf
- PEB 2eme etage.pd_.pdf
- PEB 3eme etage.pd_.pdf
- croquis grenier.png
- CROQUIS REZ.png
- CROQUIS.png
- FACADE A RUE.docx
- PLAN CADASTRAL.pdf
- export-cadgis (25).pdf
- FACADE A RUE Solleveld 57.docx
- PEB 1er etage 20210509-0000588457-01-4.pd_.pdf
- PEB 2eme etage 20210509-0000588458-01-2.pd_.pdf
- PEB 3eme etage 20210509-0000588459-01-0.pd_.pdf
- RU GARAGE 57.pdf
- RU Immeuble 73.pdf
Property Id : 148734
Price: 900.000 €
Property Size: 375.00 m2
Property Lot Size: 300.00 m2
Bedrooms: 6
Bathrooms: 3
ID: 4343212
CO² emission: 42
Total energy consumption: 18874
EPC report Nr: 20210419-TEST
State: Good state
Front(s): 2
Toilets number: 3
Kitchen surface: 9.28 m²
Room 1 - surface: 15.38 m²
Room 2 - surface: 15.38 m²
Room 3 - surface: 15.38 m²
Room 4 - surface: 12.83 m²
Room 5 - surface: 12.83 m²
Other Features
Attics
Attics
Blinds
Blinds
Blinds
Cable television
Cable television
Cellars
Cellars
Double glass windows
Double glass windows
Electricity
Electricity
Garage
Garden
Gas
Gas
Inside parking
Inside parking
Kitchen
Kitchen
Laundry
Laundry
Nearby highway
Nearby highway
Nearby public transports
Nearby public transports
Nearby schools
Nearby schools
Nearby shops
Nearby shops
Nearby sport center
Nearby sport center
Phone cables
Phone cables
Phone syst.
Phone syst.
Sewage
Sewage
Terrace
Water
Water



























