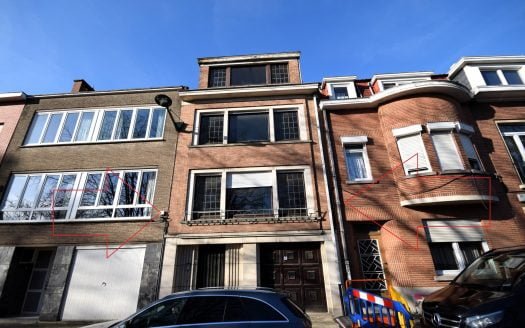Vue d’ensemble
- Updated On:
- 20 April 2024
- 7 Bedrooms
- 8 Bathrooms
- 450.00 m2
Description
PRINCE D’ORANGE * Demeure de Prestige * 450 m² habitables * 7 Ch.
Energy
- Energy certif. class:
- Energy consumption:365 kWh/m².year
- CO2 emission:73 Kg/m².year
- E total: kWh/year
- En. cert. unique code:
Particularities
Building
- Construction year:1958
- Number of garages:1
- Renovation:2005
- Number of outside parkings:5
- Type of roof:Mansarde roof
name, category & location
- Number of floors:2
Ground details
- Orientation:South
- Type of environment:Residential area
- Type of environment 2:Quiet
- Type of environment 3:Villa
- Flooding type:Not located in flood area
- Type of zone:Delimited riverside area
General Figures
- Width at the street:30
- Number of fireplaces:3
- Number of toilets:4
- Number of showerrooms:4
- Width of front width:19
- Depth of ground depth & width:45
- Number of terraces:1
- Attics:50
- Orientation of terrace 1:South-east
Basic Equipment
- Type (ind/coll) of heating:Collective
- Bathroom:Shower and bath tub
Charges & Productivity
- VAT applied:No
Connections
- Gasoil tank:No
Technical Equipment
- Type of frames:Wood
Legal Fields
- Purpose of the building:Independant + housing
- Purpose of the building:Independant + housing
Type Of Equipment & Evaluation
- Floor covering rooms general:Parquet
- Type of floor covering:Parquet
- Renovation:60000
Cadaster
- Land registry income (€):10262
Certificates
- Yes/no of electricity certificate:Yes, not conform
| Area | Size |
|---|---|
| built surface | 451 m² |
| room 1 | 31 m² |
| room 2 | 19 m² |
| room 3 | 18 m² |
| room 4 | 19 m² |
| room 5 | 17 m² |
| total surface (surf) | 470 m² |
| habitable surface | 452 m² |
| terrace 1 (surf) | 20 m² |
| garage (surf) | 52 m² |
| living room | 44 m² |
| dining room (surf) | 20 m² |
| kitchen (surf) | 15 m² |
| laundry | 10 m² |
| bathroom | 5 m² |
| cellars | 60 m² |
| showerrooms | 9 m² |
| bureau | 30 m² |
Property Id : 171014
Price: 1.350.000 €
Property Size: 450.00 m2
Property Lot Size: 1,179.00 m2
Bedrooms: 7
Bathrooms: 8
ID: 3604328
CO² emission: 73
State: To be refreshed
Front(s): 4
Toilets number: 4
Kitchen surface: 15 m²
Room 1 - surface: 31 m²
Room 2 - surface: 19 m²
Room 3 - surface: 18 m²
Room 4 - surface: 19 m²
Room 5 - surface: 17 m²
Other Features
Alarm
Alarm
Area for free profession
Area for free profession
Attics
Attics
Bureau
Cable television
Cable television
Cellars
Cellars
Dining room
Dining room
Double glass windows
Double glass windows
Garage
Garden
Gas
Gas
Ground certificate
Ground certificate
Implentation plan
Implentation plan
Intercom
Intercom
Isolation
Kitchen
Kitchen
Laundry
Laundry
Nearby fitness center
Nearby fitness center
Nearby public transports
Nearby public transports
Nearby schools
Nearby schools
Nearby shops
Nearby shops
Nearby sport center
Nearby sport center
Outside parking
Outside parking
Phone
Phone
Security door
Security door
Sewage
Sewage
Stairs room
Stairs room
Storage
Storage
Terrace
Water
Water
Wine cellar
Wine cellar










