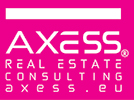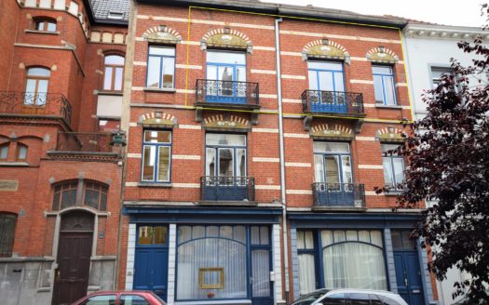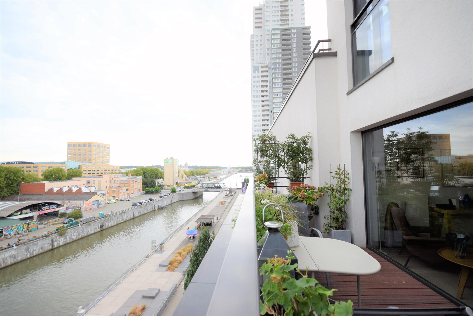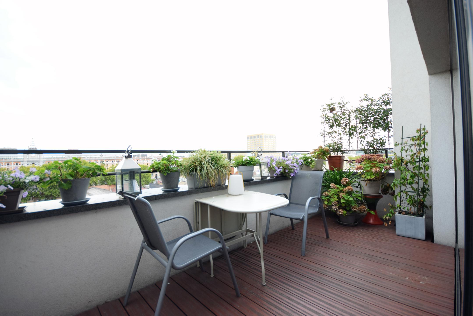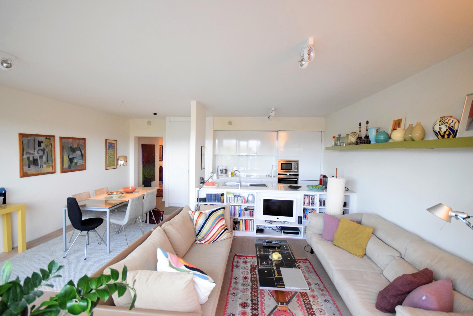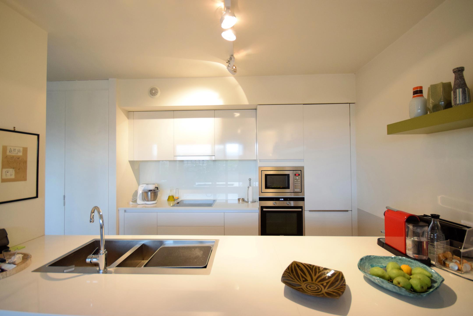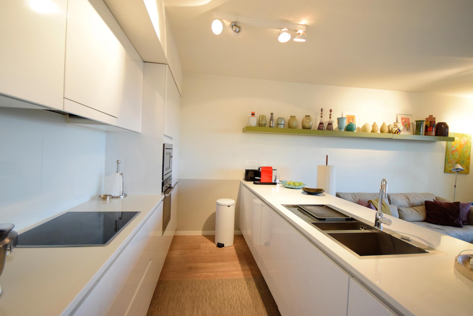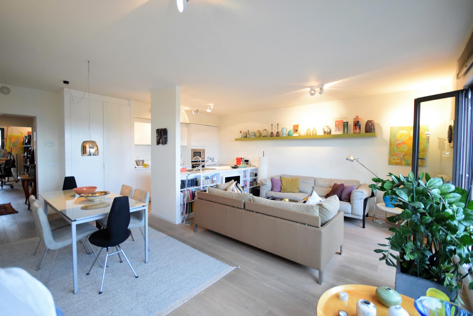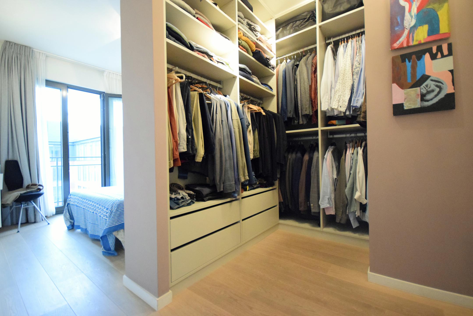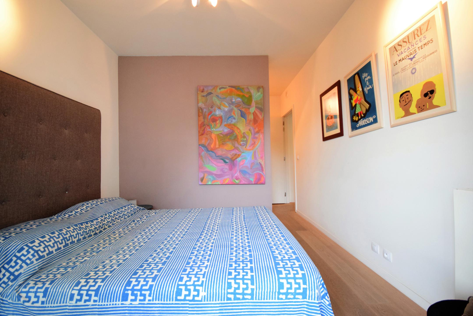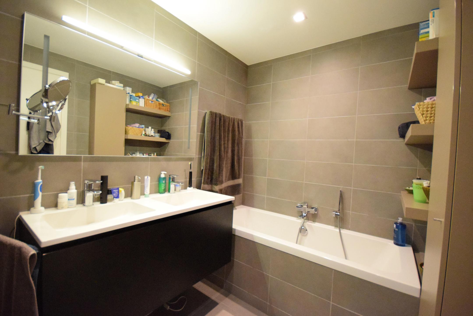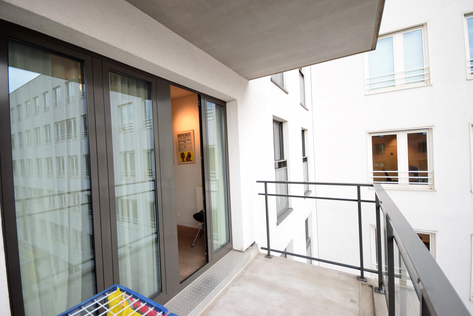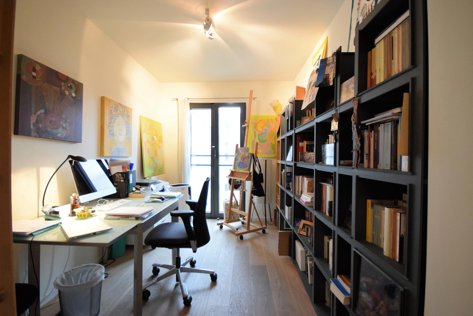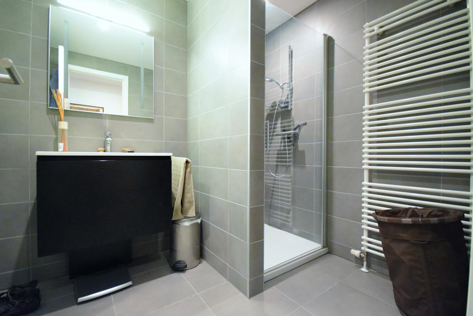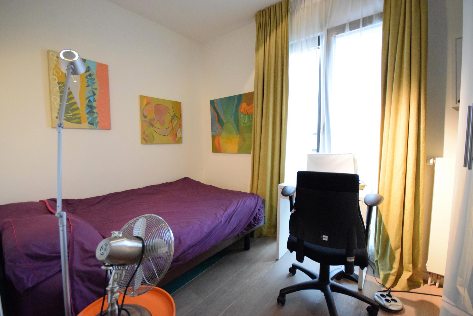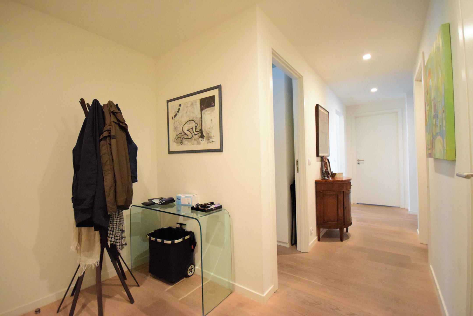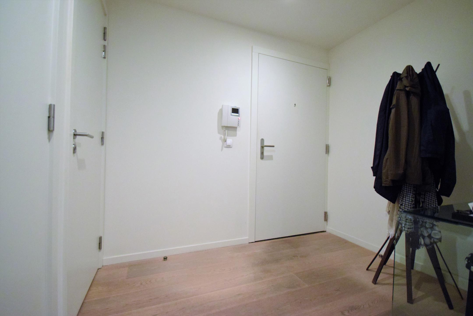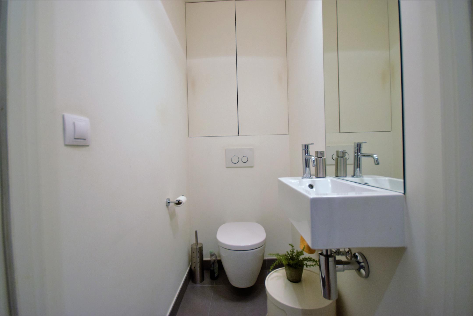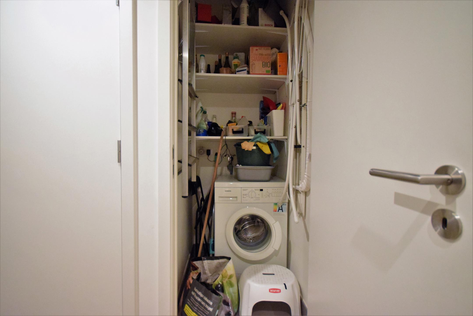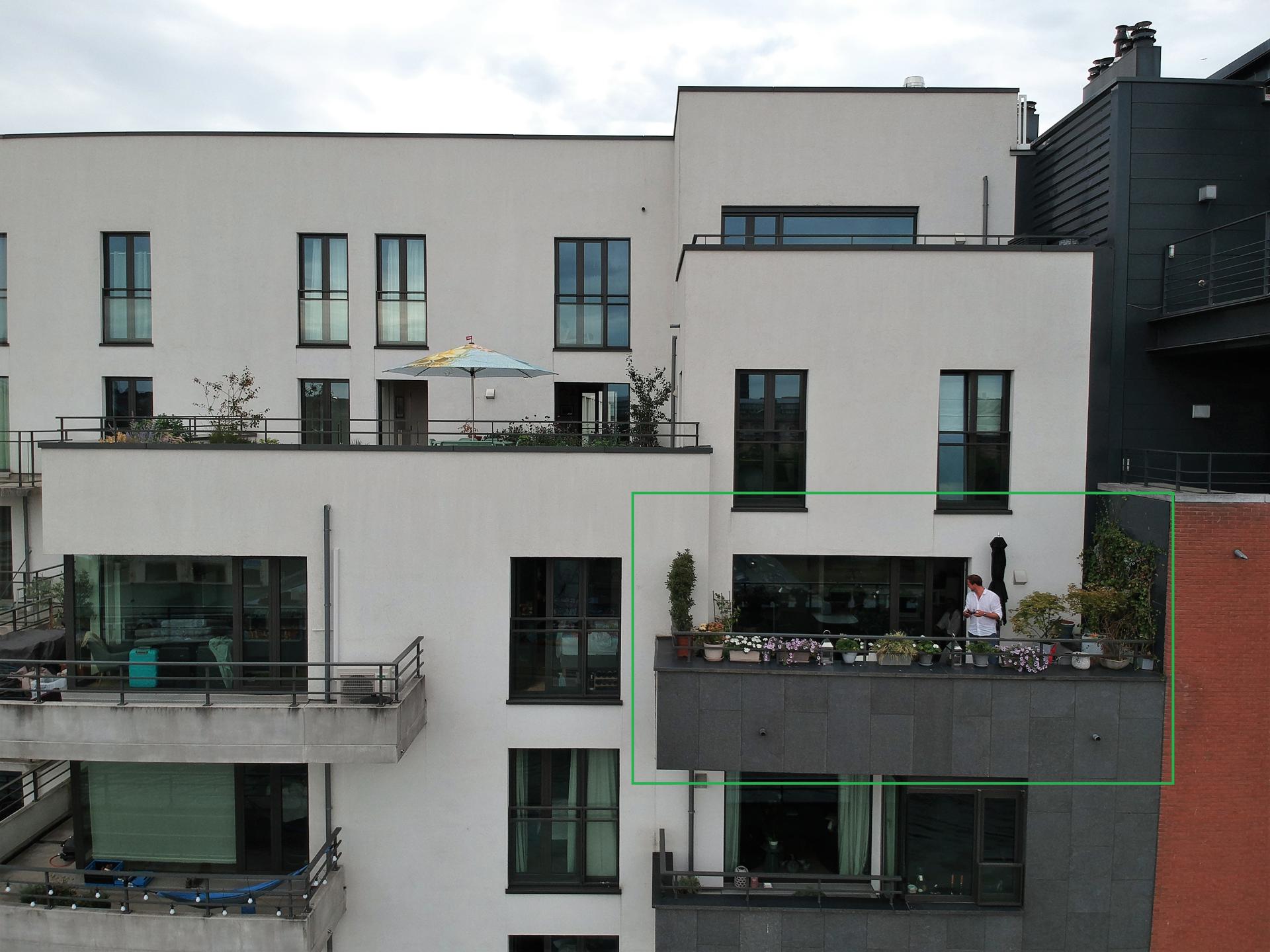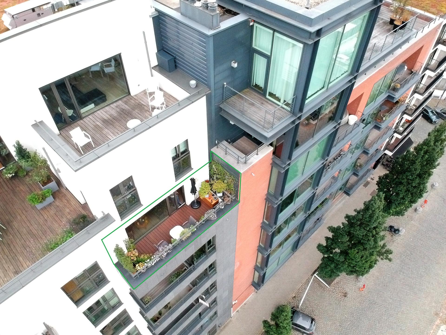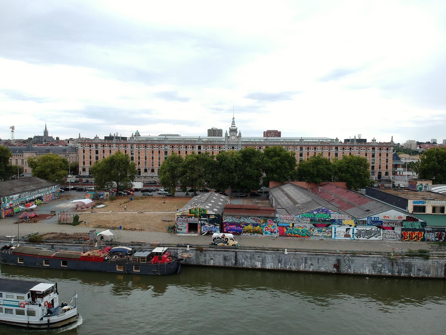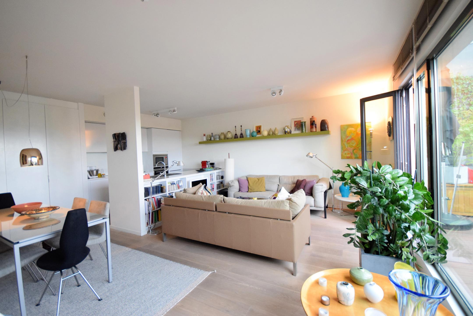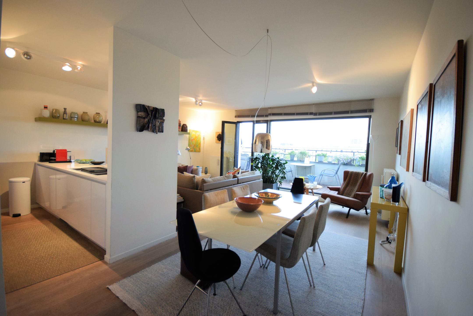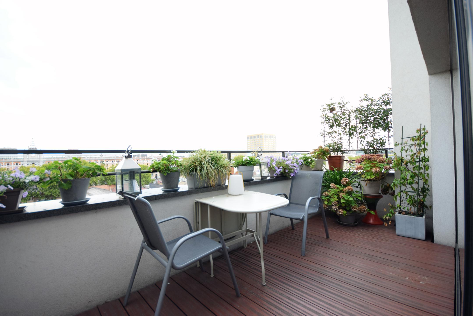Vue d’ensemble
- Updated On:
- 23 October 2023
- 3 Bedrooms
- 2 Bathrooms
- 130.00 m2
Description
QUAI DES PENICHES
BRUSSELS “Tour & Taxi”: On the edge of the channel, splendid 3-bedroom apartment of +/- 130m2, with an extraordinary view facing “Tour & Taxi” and Brussels channel. This high standing 6th floor apartment is composed by : an entry hall and night hall ±12m², 1 master bedroom with dressing room (±17.50m²) and en-suite bathroom of ±7.50m² (bath, shower, wc), terrace (East exposed) of ±6.30m², 2 bedrooms of ±12m² each, 1 spacious shower room (±4.6m²), wc, laundry room, large living room with dining room (±35m²), fully equipped/furnished and open kitchen ( ±8.50m²), access to a magnificent south/west facing terrace of ±11m2, double flow ventilation system, perfect insulation, double glazing everywhere, solid parquet flooring, and 1 indoor parking space on -3level and a cellar on level -2. Great location close to everything and easely accessible! Everything in new and compliant condition! PEB: “B -” 84 kWh.(m²/year). All documents are available on demand or on our website www.axess.eu
For further information and visits please call 0(032)488/13.66.55, or e-mail: [email protected]
Energy
- Energy certif. class:B
- Energy consumption:84 kWh/m².year
- CO2 emission:15 Kg/m².year
- E total:10119 kWh/year
- En. cert. unique code:402647-N-3-16-1-2
- EPC valid until:25/05/2026
Particularities
Building
- Construction year:2012
- Outside parking:No
- Number of inside parking:1
name, category & location
- Number of floors:8
Basic Equipment
- Type (ind/coll) of heating:Collective
- Type of heating:Geothermics
- Type of elevator:Person
- Type of kitchen:US hyper equipped
- Bathroom:Shower and bath tub
- Type of double glass windows:Thermic and acoustic isol.
General Figures
- Number of toilets:2
- Number of showerrooms:2
- Number of terraces:2
- Orientation of terrace 1:West
Technical Equipment
- Type of frames:Aluminium
Ground details
- Type of environment:Central
- Type of environment 2:Quiet
- Orientation of the front:South-west
- Orientation of the ground (terrace):South east
Security
- Type of access control:Badge
| Area | Size |
|---|---|
| built surface | 130 m² |
| room 1 | 18 m² |
| room 2 | 12 m² |
| room 3 | 11 m² |
| terrace 1 (surf) | 11 m² |
| living room | 35 m² |
| kitchen (surf) | 9 m² |
| bathroom | 7.25 m² |
