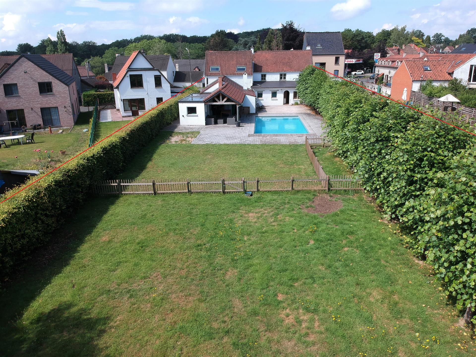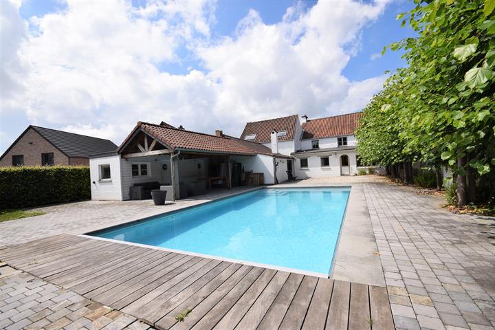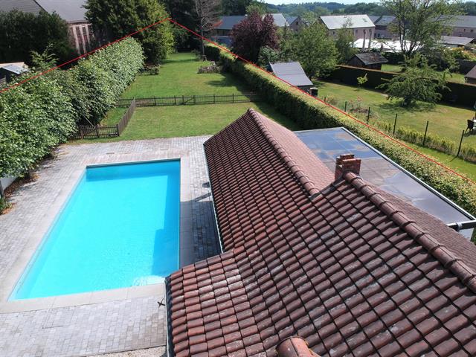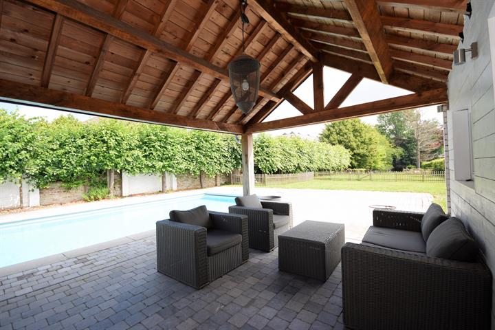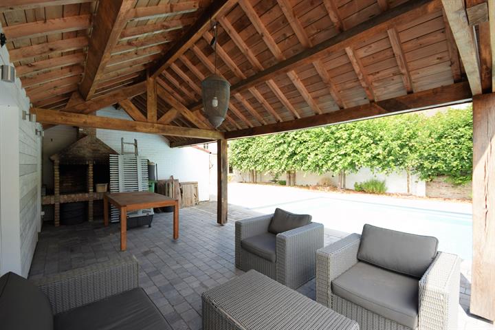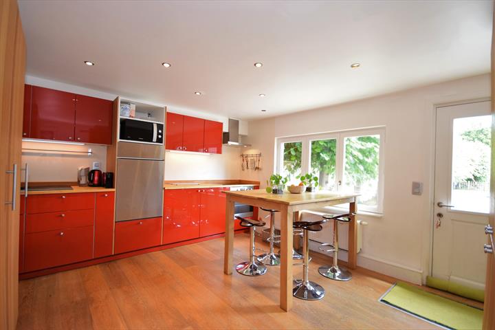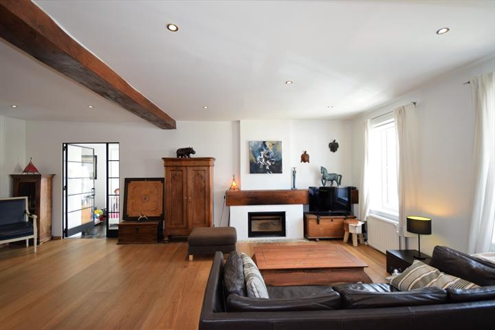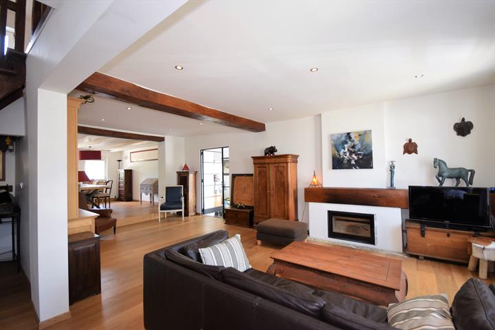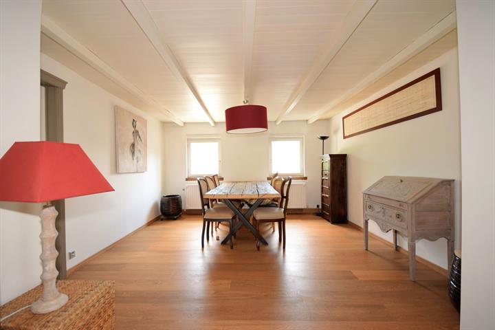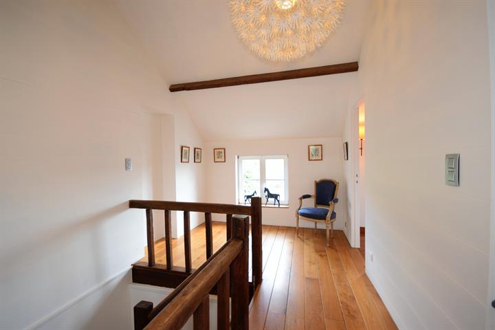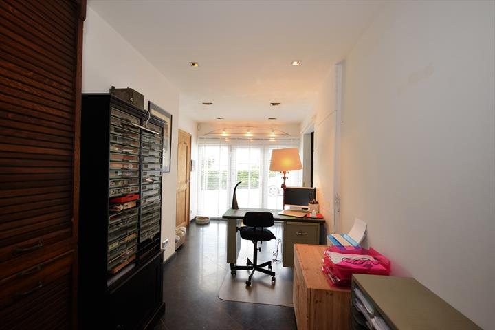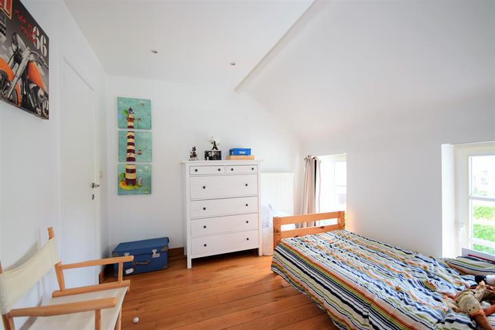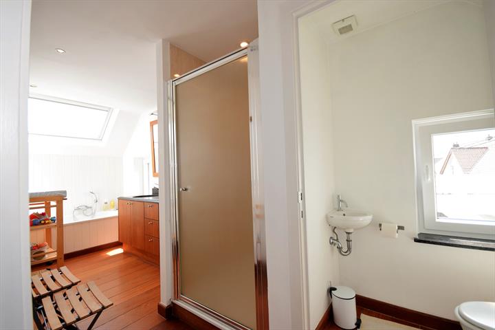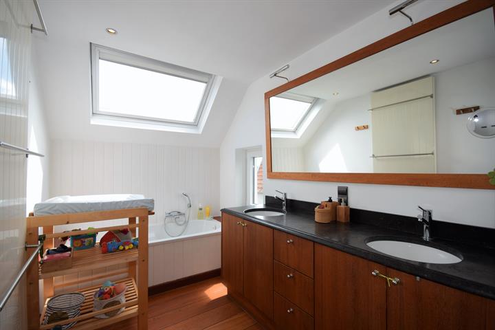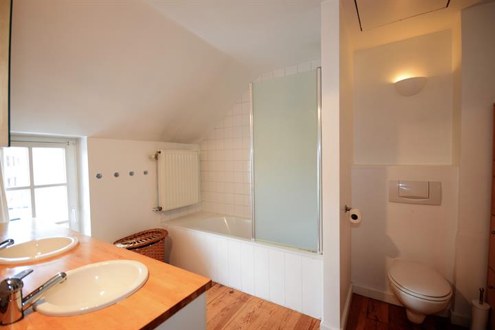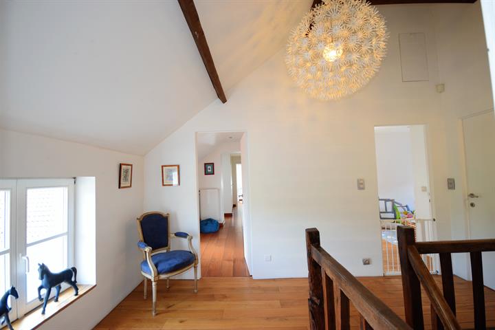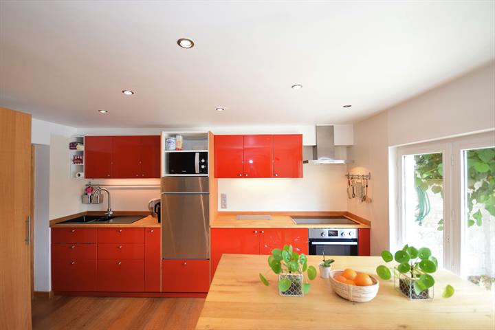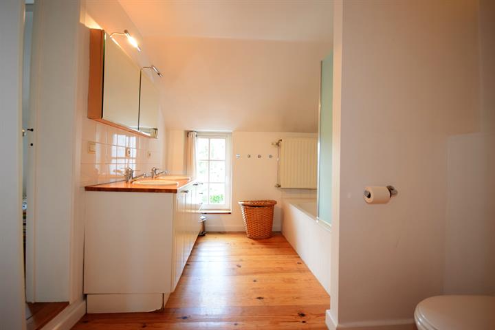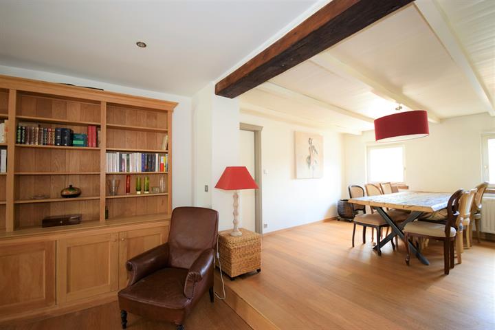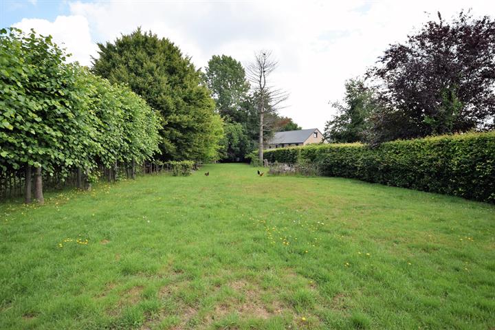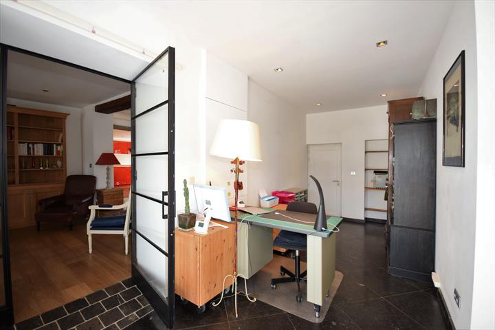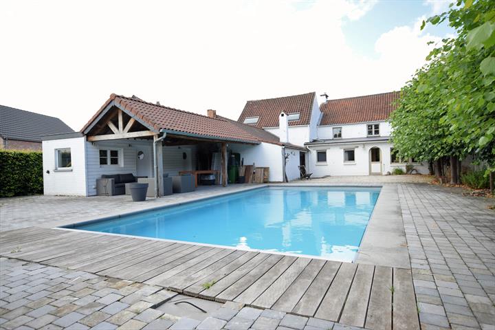Vue d’ensemble
- Updated On:
- 23 October 2023
- 4 Bedrooms
- 3 Bathrooms
- 330.00 m2
Description
EGLISE 5
Bierges (Wavre), close to the E411, Pretty house with character renovated in 2015, also electricity in order till 2042, energy certification “C” … More than 330 m² built on a plot of 2269m². The building is composed of a residential area and a professional part with separated access and with existing internal access. The 1st floor is composed by, 4 bedrooms (± 10m² / 10m² / 13m² and 43m² for the master bedroom). 2 large bathrooms and a shower room. The GROUND FLOOR is composed by a large living room with fire place, a nice and spacious fully equipped kitchen (Poss. Opening onto dining room), with access to garden and laundry room, The basement is composed of ” a nicely shaped wine cellar. The professional space could easily be part of the living space and is composed with several offices and waiting rooms. Outside, ample parking for 5/6 cars at the front of the house, A beautiful swimming pool 10m / 5m with solar shutter, pool house with barbecue area, big terrace and ±1400m² garden easy-to-maintain … Equipments: gas central heating condensation 2014, double glazing, alarm, parquet floors… For more information and visits: download file on www.axess.eu, E-mail: [email protected], GSM : 0488 / 13.66.55 Starting price from 695,000 euros
Energy
- Energy certif. class:C
- Energy consumption:252 kWh/m².year
- CO2 emission:47 Kg/m².year
- E total:79605 kWh/year
- En. cert. unique code:20200622024191
Particularities
Building
- Construction year:1890
- Renovation:2015
Ground details
- Orientation:East
- Type of environment:Quiet
- Type of environment 2:Residential area
- Orientation of the front:West
- Orientation of the ground (terrace):South east
- Orientation of the garden:South east
- Flooding type:Not located in flood area
General Figures
- Width at the street:17
- Number of toilets:3
- Number of showerrooms:3
- Width of front width:14.5
- Orientation of terrace 1:South-east
Basic Equipment
- Type (ind/coll) of heating:Individual
- Elevator:No
- Type of heating:Condensation
- Type of kitchen:Hyper equipped
- Bathroom:Shower and bath tub
- Type of double glass windows:Thermic and acoustic isol.
Technical Equipment
- Type of frames:Vinyl
Type Of Equipment & Evaluation
- Type of floor covering:Wood
Cadaster
- Land registry income (€):2295
| Area | Size |
|---|---|
| built surface | 330 m² |
| room 1 | 10 m² |
| room 2 | 10 m² |
| room 3 | 13 m² |
| room 4 | 43 m² |
| terrace 1 (surf) | 196 m² |
| living room | 40 m² |
| dining room (surf) | 16 m² |
| kitchen (surf) | 14 m² |
| area for free profession work | 50 m² |
| bureau | 25 m² |




