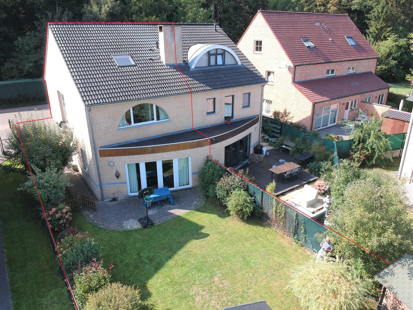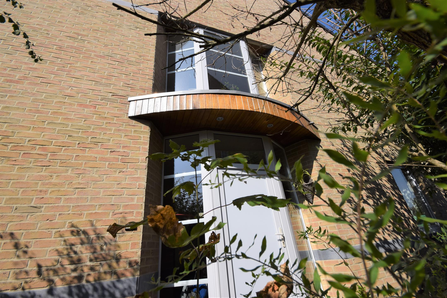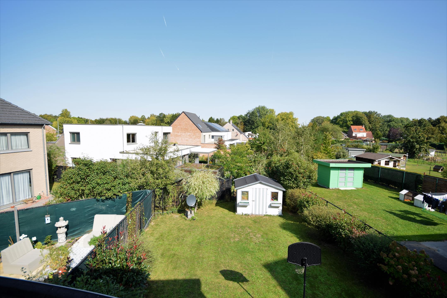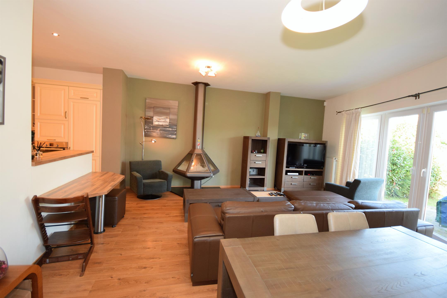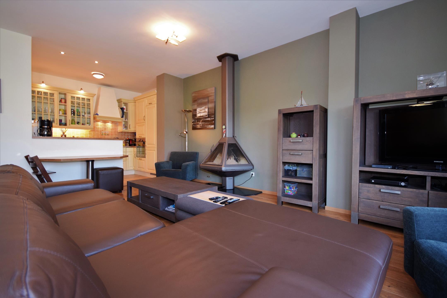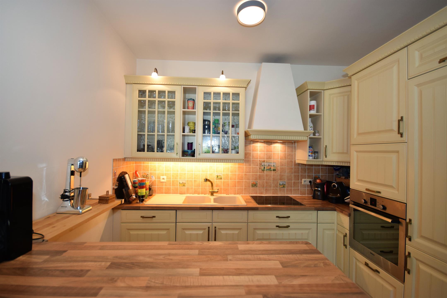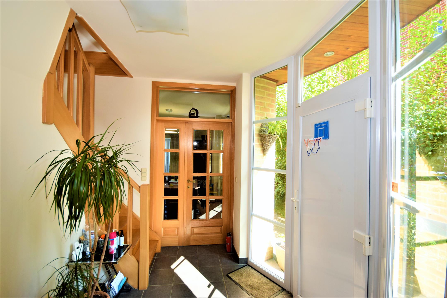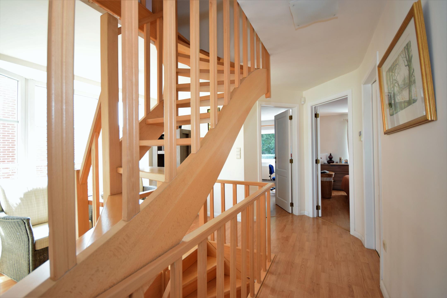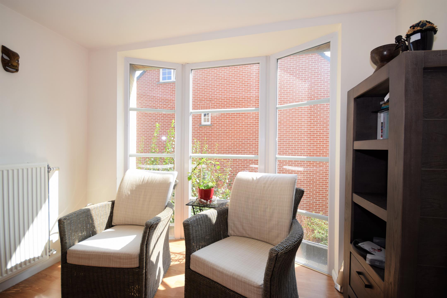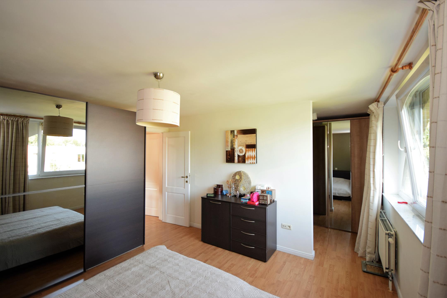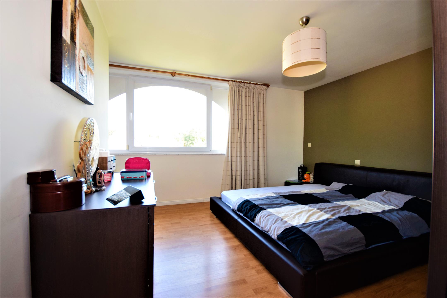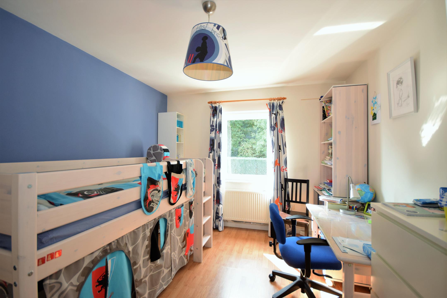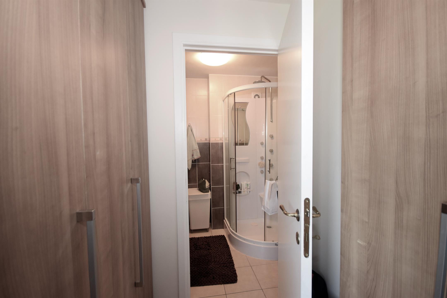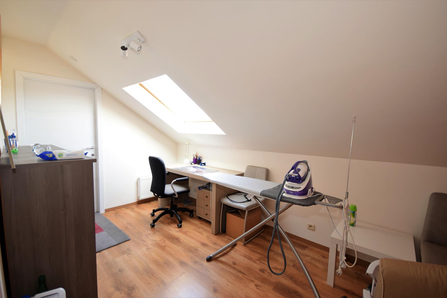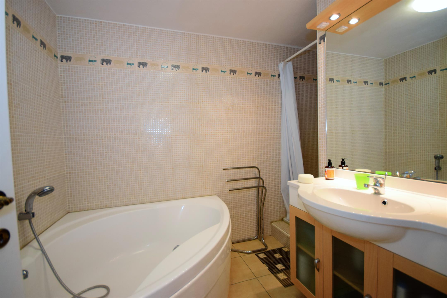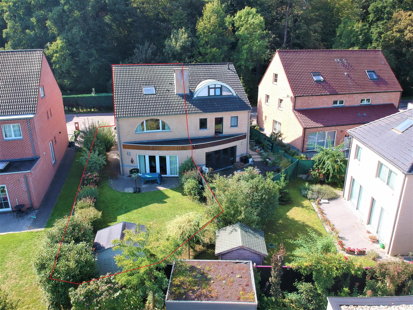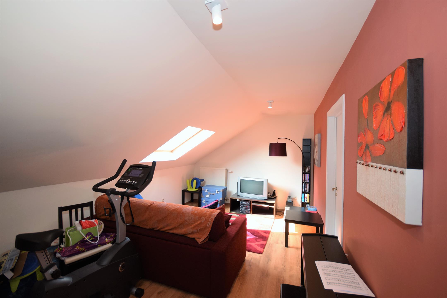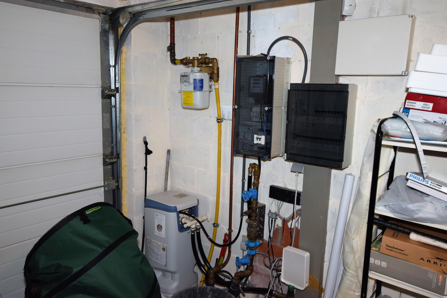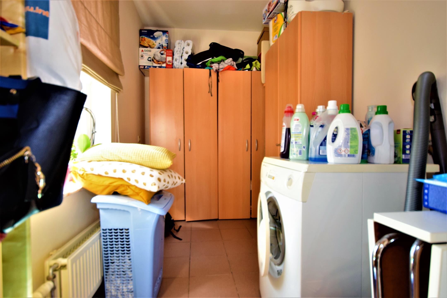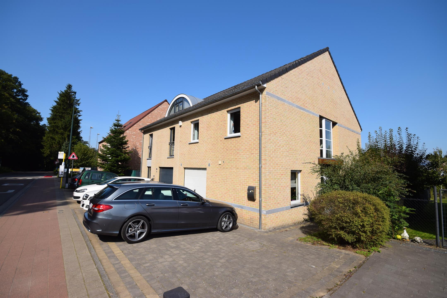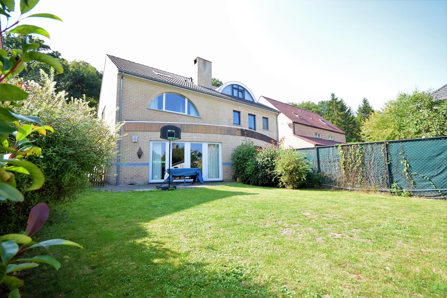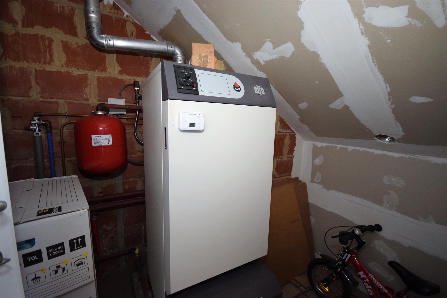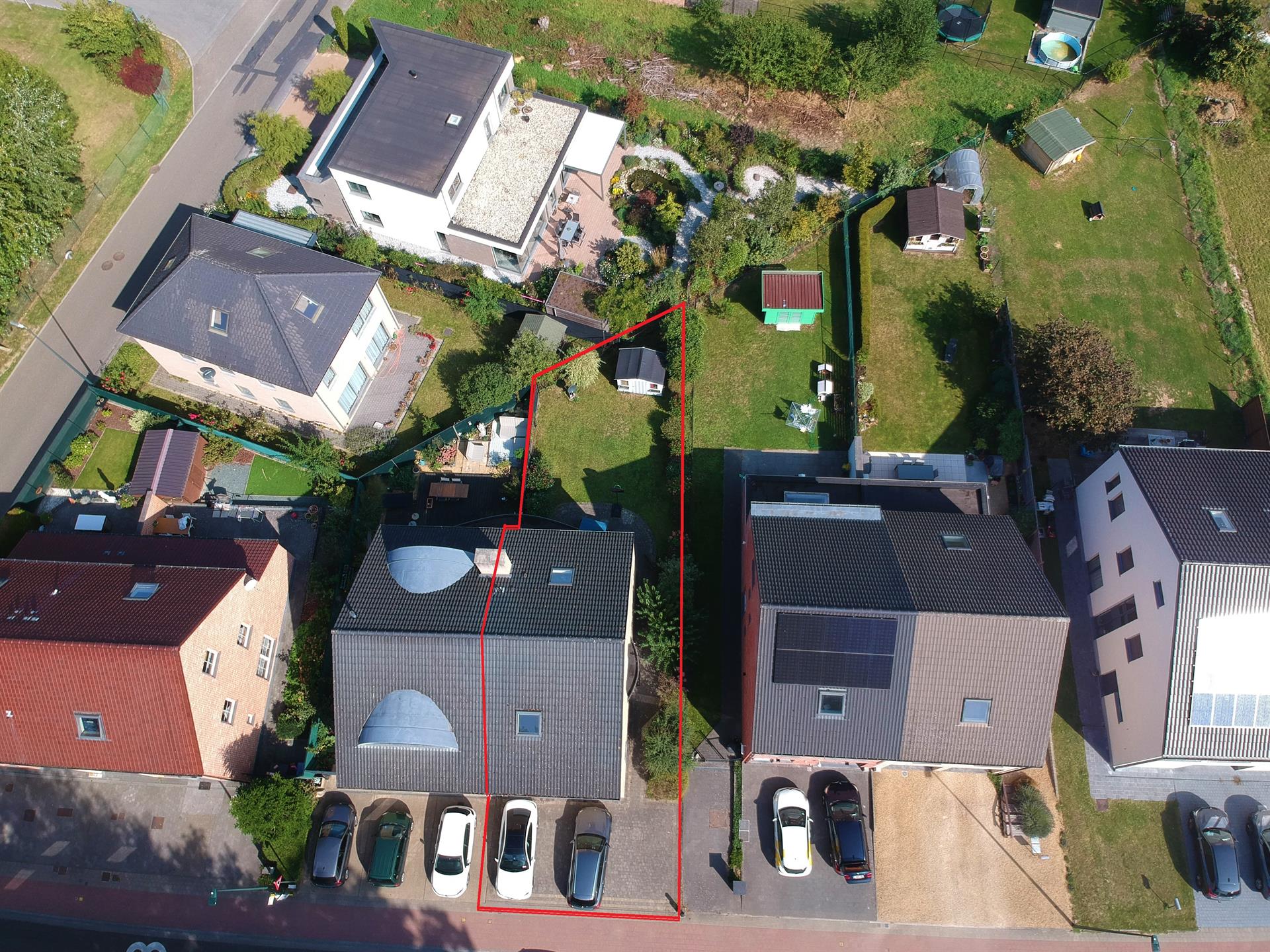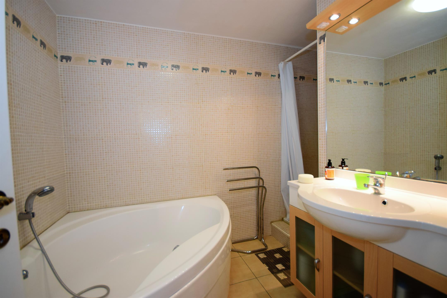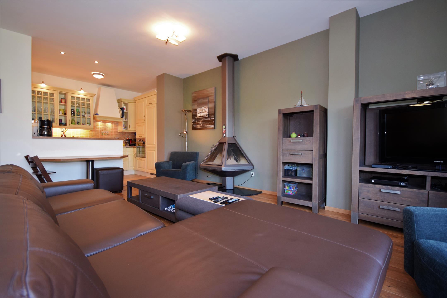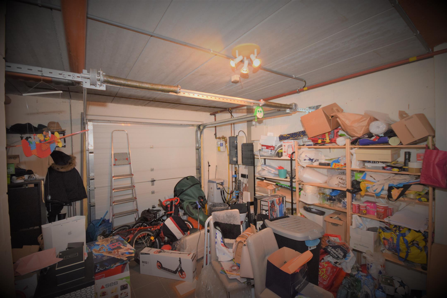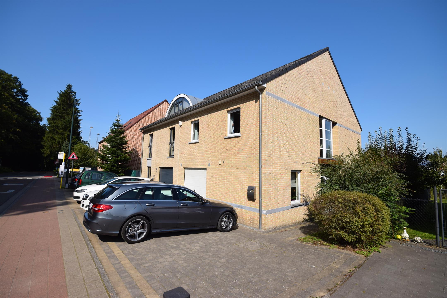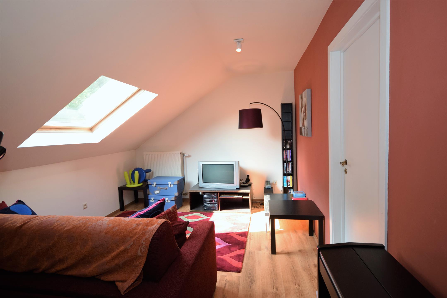Vue d’ensemble
- Updated On:
- 23 October 2023
- 5 Bedrooms
- 2 Bathrooms
- 180.00 m2
Description
TERVUURSESTEENWEG 105
OFFER ACCEPTED …TERVUREN: In the SCHONENBOOM district, ideally located at the entrance to the Sonian forest and the Tervuren park. Beautiful semi-detached house recently built in 2004, on a ± 300m² plot of land with EST exposure, developing a living area of ± 180m² out of ±200m² spread over 3 levels.
Close to all facilities, and to major roads, this pretty house enjoys pleasant internal circulation, a distribution of rooms and volumes well thought out and bright.
Composed by:
On the ground floor: entry hall with cloakroom, WC, utility room / office ± 8m², living room of ± 31m² with fireplace, fully equipped and furnished open-plan kitchen, and garage of ± 20m² with storage space. Outside: 3-4 parking spaces in front of the house. Nice garden with terrace, and tool shed at the back.
On the 1st floor, spacious and bright night hall serving 3 bedrooms including a beautiful 20 m² suite with dressing room and private shower room and two bedrooms of ± 12 m², a separate toilet.
On the 2nd floor: a bedroom of 18 m² or games room, an office or bedroom of ± 10m² and a storage room of ± 6 m².
Equipment: GAS boiler, alarm system, double glazing, water softener, rainwater tank, excellent insulation – PEB “C” or 226kWh / (m².year)
For more information and visits: [email protected], www.axess.eu
Energy
- Energy certif. class:C
- Energy consumption:226 kWh/m².year
- CO2 emission:8667 Kg/m².year
- E total:46507 kWh/year
- En. cert. unique code:20200710-0002292943-RES-1
Particularities
Building
- Construction year:2004
- Number of garages:1
- Number of inside parking:1
- Number of outside parkings:3
Ground details
- Orientation:East
- Type of environment:Residential area
- Type of environment 2:Quiet
- Orientation of the front:West
- Orientation of the ground (terrace):East
- Orientation of the garden:East
- Flooding type:Not located in flood area
General Figures
- Width at the street:9
- Number of toilets:2
- Number of showerrooms:2
- Width of front width:6.5
- Number of terraces:1
- Orientation of terrace 1:East
Basic Equipment
- Type (ind/coll) of heating:Individual
- Type of heating:Gas
- Type of kitchen:US hyper equipped
- Bathroom:Shower and bath tub
- Type of double glass windows:Thermic and acoustic isol.
Prices & Costs
- Land tax:599.92
Cadaster
- Land reg. inc. (indexed):1706
- Land registry income (€):936
Technical Equipment
- Type of frames:Aluminium
Type Of Equipment & Evaluation
- Type of floor covering:Tiled
Certificates
- Yes/no of electricity certificate:Yes, not conform
| Area | Size |
|---|---|
| built surface | 180 m² |
| room 1 | 20 m² |
| room 2 | 12 m² |
| room 3 | 18 m² |
| room 4 | 12 m² |
| room 5 | 10 m² |
| terrace 1 (surf) | 17 m² |
| living room | 31 m² |
| kitchen (surf) | 8 m² |
| bureau | 10 m² |




