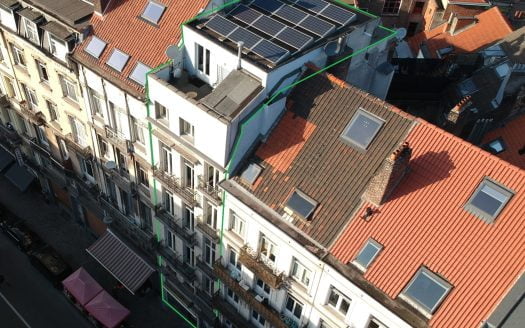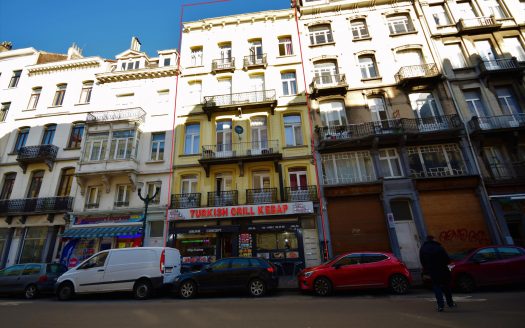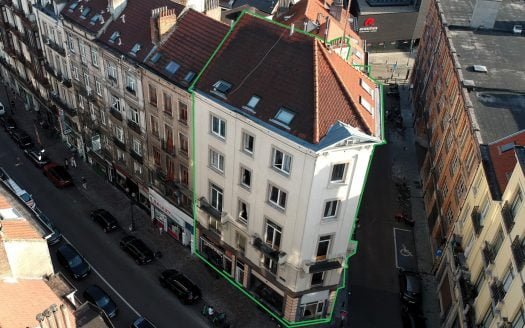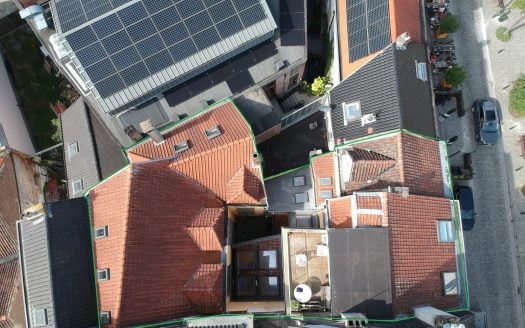See all 23 photos
Vue d’ensemble
- Updated On:
- 23 October 2023
- 10 Bedrooms
- 9 Bathrooms
- 654.00 m2
Description
ANTOINE DANSAERT 156
Energy
- Energy certif. class:F
- Energy consumption:277 kWh/m².year
- CO2 emission:59 Kg/m².year
- E total:14986 kWh/year
- En. cert. unique code:20120907-0000112973-01-8
- EPC valid until:07/09/2022
Particularities
General Figures
- Width at the street:6.5
- Width of front width:6.5
- Number of terraces:8
Basic Equipment
- Type (ind/coll) of heating:Individual
- Elevator:No
- Type of heating:Gas
- Bathroom:Shower
- Type of double glass windows:Thermic and acoustic isol.
Ground details
- Type of environment:Central
- Type of environment 2:City Center
- Flooding type:Not located in flood area
Cadaster
- Land registry income (€):4122
Certificates
- Yes/no of electricity certificate:Yes, conform
| Area | Size |
|---|---|
| built surface | 654 m² |
| room 1 | 13 m² |
| room 2 | 13 m² |
| room 3 | 13 m² |
| room 4 | 14 m² |
| room 5 | 14 m² |
| living room | 15 m² |
| dining room (surf) | 11 m² |
| kitchen (surf) | 6 m² |
| area for free profession work | 175 m² |
| bureau | 175 m² |
Downloadable documents
- r etage.jpg
- me etage.jpg
- me etage.jpg
- me etage.jpg
- me etage.jpg
- ARCHITECT.jpg
- Grenier.jpg
- Mesures surfaces.jpg
- rez-de-chaussee.jpg
- sous-sol.jpg
- vue complete.jpg
- Certificaat-20120907-0000112959-01-8-FR.pdf
- Certificaat-20120907-0000112959-01-8-NL.pdf
- Certificaat-20120907-0000112968-01-9-FR.pdf
- Certificaat-20120907-0000112968-01-9-NL.pdf
- Certificaat-20120907-0000112973-01-8-FR.pdf
- Certificaat-20120907-0000112973-01-8-NL.pdf
- Certificaat-20120907-0000112975-01-4-FR.pdf
- Certificaat-20120907-0000112975-01-4-NL.pdf
- Certificaat-20120907-0000112979-01-6-FR.pdf
- Certificaat-20120907-0000112979-01-6-NL.pdf
- Certificaat-20120907-0000112983-01-2-FR.pdf
- Certificaat-20120907-0000112983-01-2-NL.pdf
- Certificaat-20120907-0000112992-01-3-FR.pdf
- Certificaat-20120907-0000112992-01-3-NL.pdf
- Certificaat-20120907-0000112996-01-5-FR.pdf
- Certificaat-20120907-0000112996-01-5-NL.pdf
- Certificaat-20120907-0000112999-01-4-FR.pdf
- Certificaat-20120907-0000112999-01-4-NL.pdf
- CERT DE CONF ELECTRIQUE.pdf
- gaz et elec 156-158.pdf
- plan elec 1er .pdf
- plan elec 2eme.pdf
- plan elec 3eme .pdf
- plans elec 1er etage.pdf
- plans elec 4eme etage.pdf
- RAPPORT SALUBRITE.pdf
- ru 1998.pdf
Property Id : 163588
Price: 1.250.000 €
Property Size: 654.00 m2
Property Lot Size: 175.00 m2
Bedrooms: 10
Bathrooms: 9
ID: 5529925
CO² emission: 59
Total energy consumption: 14986
EPC report Nr: 20120907-0000112973-01-8
State: Good state
Front(s): 2
Kitchen surface: 6 m²
Room 1 - surface: 13 m²
Room 2 - surface: 13 m²
Room 3 - surface: 13 m²
Room 4 - surface: 14 m²
Room 5 - surface: 14 m²
Free profession (m²): 175 m²
Other Features
Area for free profession
Area for free profession
Cable television
Cable television
Electricity
Electricity
Gas
Gas
Kitchen
Kitchen
Phone cables
Phone cables
Sewage
Sewage
Terrace
Water
Water











































