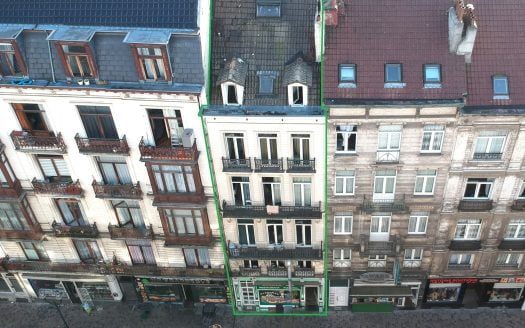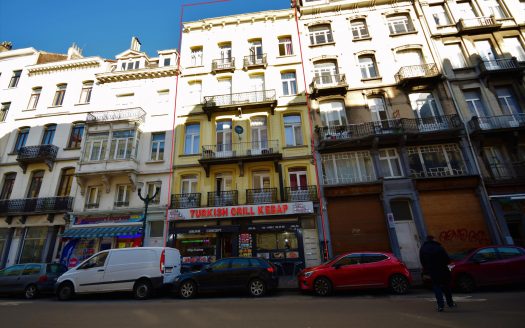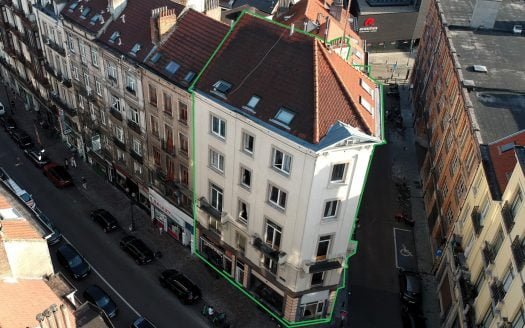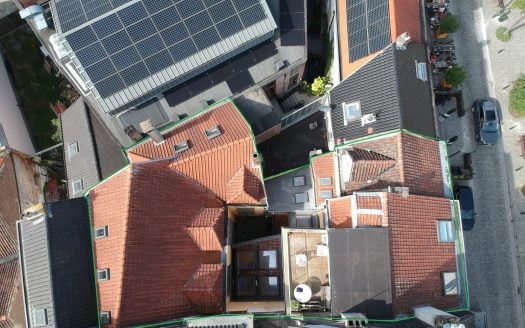See all 10 photos
Vue d’ensemble
- Updated On:
- 27 February 2024
- 6 Bedrooms
- 5 Bathrooms
- 440.00 m2
Description
ANTOINE DANSAERT 163-165
Energy
- Energy certif. class:F
- Energy consumption:317 kWh/m².year
- CO2 emission:68 Kg/m².year
- E total:10224 kWh/year
- En. cert. unique code:20120907-0000113022-01-6
- EPC valid until:07/09/2022
Particularities
Building
- Inside parking:No
- Outside parking:No
Basic Equipment
- Access for people with handicap:No
- Type of double glass windows:Thermic and acoustic isol.
General Figures
- Width at the street:6
- Number of showerrooms:6
- Width of front width:6
- Number of terraces:2
Charges & Productivity
- VAT applied:No
Technical Equipment
- Type of frames:Vinyl
Ground details
- Type of environment:Central
- Type of environment 2:City Center
- Flooding type:Not located in flood area
Cadaster
- Land registry income (€):4106
Certificates
- Yes/no of electricity certificate:Yes, conform
| Area | Size |
|---|---|
| built surface | 440 m² |
| terrace 2 (surf) | 15 m² |
| room 1 | 12 m² |
| room 2 | 12 m² |
| room 3 | 12 m² |
| room 4 | 12 m² |
| room 5 | 12 m² |
| terrace 1 (surf) | 15 m² |
| living room | 15 m² |
| dining room (surf) | 13 m² |
| kitchen (surf) | 7 m² |
| area for free profession work | 85 m² |
Downloadable documents
- BAIL REZ COMMERCIAL.pdf
- ELEC 5eme.pdf
- ELEC 16.3.pdf
- lec 163 1er 4eme.pdf
- lec 163 autres.pdf
- lec 163 rez.pdf
- ELEC REZ DE CHAUSSEE 163.pdf
- GAZ 163 bis.pdf
- GAZ 163.pdf
- PLANS 6eme etage.pdf
- plans elec rez.pdf
- Certificaat-20120907-0000113008-01-6-FR.pdf
- Certificaat-20120907-0000113008-01-6-NL.pdf
- Certificaat-20120907-0000113013-01-5-FR.pdf
- Certificaat-20120907-0000113013-01-5-NL.pdf
- Certificaat-20120907-0000113015-01-1-FR.pdf
- Certificaat-20120907-0000113015-01-1-NL.pdf
- Certificaat-20120907-0000113017-01-7-FR.pdf
- Certificaat-20120907-0000113017-01-7-NL.pdf
- Certificaat-20120907-0000113019-01-3-FR.pdf
- Certificaat-20120907-0000113019-01-3-NL.pdf
- Certificaat-20120907-0000113022-01-6-FR.pdf
- Certificaat-20120907-0000113022-01-6-NL.pdf
- Certificaat-20120907-0000113024-01-2-FR.pdf
- Certificaat-20120907-0000113024-01-2-NL.pdf
- Certificaat-20120907-0000113026-01-8-FR.pdf
- Certificaat-20120907-0000113026-01-8-NL.pdf
- r etage.jpg
- me etage.jpg
- me etage.jpg
- me etage.jpg
- me etage.jpg
- me etage.jpg
- rchitect.jpg
- rez-de-chaussee.jpg
- sous-sol moins 2.jpg
- sous-sol.jpg
- Surfaces completes en tableau.jpg
- tableau des surfaces.jpg
Property Id : 163696
Price: 1.180.000 €
Property Size: 440.00 m2
Property Lot Size: 106.00 m2
Bedrooms: 6
Bathrooms: 5
ID: 5529946
CO² emission: 68
Total energy consumption: 10224
EPC report Nr: 20120907-0000113022-01-6
State: Good state
Front(s): 2
Kitchen surface: 7 m²
Room 1 - surface: 12 m²
Room 2 - surface: 12 m²
Room 3 - surface: 12 m²
Room 4 - surface: 12 m²
Room 5 - surface: 12 m²
Free profession (m²): 85 m²
Other Features
Cable television
Cable television
Double glass windows
Double glass windows
Electricity
Electricity
Gas
Gas
Kitchen
Kitchen
Nearby highway
Nearby highway
Nearby public transports
Nearby public transports
Nearby schools
Nearby schools
Nearby shops
Nearby shops
Nearby sport center
Nearby sport center
Phone cables
Phone cables
Sewage
Sewage
Terrace
Water
Water






























